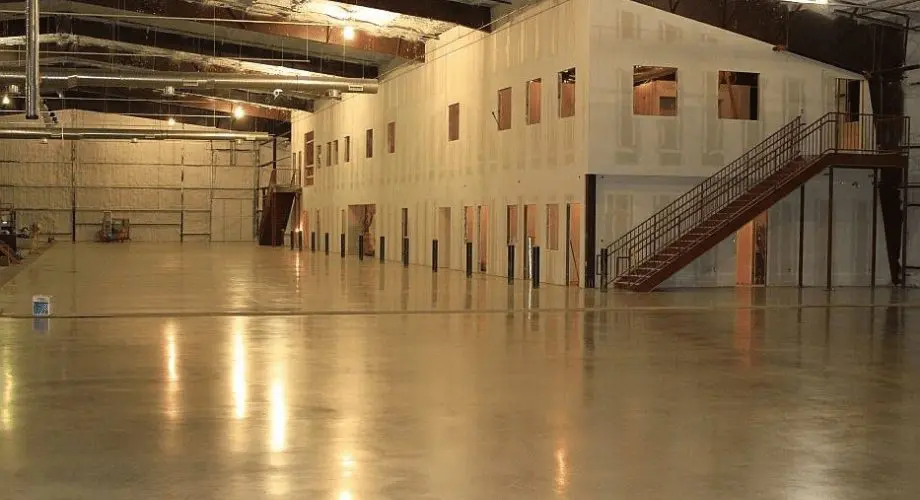Warehouses are a vital part of both the logistics and retail industries, particularly as the number of online shoppers continues to rise exponentially. Vast supplies of various items are required to meet consumer demand, and warehouses are needed to house these items while they are packed, sorted, and prepared for dispatch.
Because warehouse employees use heavy machinery that can potentially be dangerous and even life-threatening. Since warehouses often experience heavy traffic, it’s important that they are constructed correctly to promote the health and well-being of workers.
Correct flooring is one of the vital aspects that need to be carefully considered when undertaking the construction of a warehouse for your business. It will help to ensure success and a safe working environment.
Read on to discover why installing the right flooring in your warehouse is so important, and find out how you can help to create strong, stable floors that will effectively bear weight and endure constant traffic with no problems.
First Things First: Check The Substrate
Before you begin laying down the flooring for your warehouse, you need to check the substrate that you will be using as the foundation for your floor.
Variations in the substrate need to be analysed for weak spots, and you will need to ascertain its compressive strength and capacity for slippage and water absorption. These qualities of the substrate will determine how you lay your flooring, and what kind of loads can be placed in a particular area with the least possible risk.
Preparing The Floor To Maximise Strength
When it comes to the structural work of laying the floor, you will need to choose the right substances to form the different layers of your flooring. To do this, you will need to consider the different strengths of materials and their unique properties, so you can select the best options for your warehouse.
The first layer of the floor will probably consist of a densely compacted agglomerate of either filler or natural materials, which will then be covered with concrete slabs. These slabs have a high level of compressive strength. However, as they are cured, they will contract and may warp or crack, a problem which can be mitigated by ensuring the substrate is as flat as possible.
The next element of the structure of the floor will comprise a membrane designed to prevent friction and reduce humidity. Additional reinforcements can come in the form of a metal mesh and even steel bars, which create greater resistance.
The Importance Of Expansion Joints
To provide additional strength and support, expansion joints and metal expansion joint covers made of steel have been designed to fill the joint gaps. These will inevitably be created during the construction of the floor.
Companies such as Veda France specialise in producing high-quality building joints that can withstand heavy traffic and substantial loads, including lorries and load-handling equipment. These joints can be adapted to any kind of finish and work just as well in warehouses as they do in carparks and shopping centres. They provide the versatility and robustness required to help ensure your warehouse floor can withstand the vast amounts of daily pressure it will experience.
In Conclusion
Constructing a warehouse correctly can be achieved using the correct materials and techniques to promote strength and durability. Building your floor in this way will help to safeguard the wellbeing, not only of the warehouse structure but of your warehouse employees, which is vital for any reputable business striving for success.






