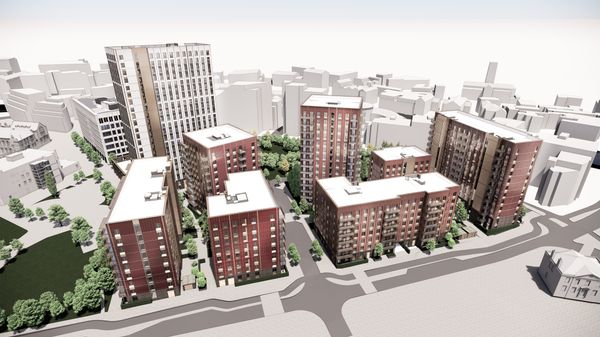Vastint submits plans on city’s next residential district




Vastint UK, the developer behind Leeds’ highly anticipated mixed-use district Aire Park, has submitted plans for the first homes within its landmark scheme at the heart of Leeds South Bank.
The plans which have been submitted to Leeds City Council, will see the development of seven buildings on the corner of Crown Point Road and Bowman Lane. The 421 build to rent homes will provide a mixture of studio, one, two and three-bedroom apartments.
Designed by Cartwright Pickard, the buildings look to balance modern design aesthetics whilst also relating to the area’s industrial heritage.
The residential areas, currently known as Plots R2 and R3, shape a diverse and inclusive place to put down roots at the heart of Aire Park. The 421 new homes will be surrounded by high quality landscaping, including woodland courtyards, designed to provide a welcoming space for residents and visitors.
The development’s unique landscaping will create a natural transition between the residential community and the new city park which will become one of the largest new city centre parks in the UK. This shared community asset will encourage a sense of belonging, give a boost to mental and physical health, as well as increase biodiversity in this part of the city.
Simon Schofield, Head of Development at Vastint UK, said: “Following the delivery of our first commercial and mixed-use buildings, this is the next major milestone in the future of Aire Park and we’re excited to be a step closer to our goal of creating a new and diverse community on Leeds’ south bank.
“These new homes will be the first of over 1,400 once Aire Park is complete, and will sympathetically balance modern urban design with accessible public spaces.
“As progress continues, we’re looking forward to seeing the Aire Park community grow and are keen to help it evolve and develop its own unique identity and place within the city.”
Luke Petty, Project Director at Cartwright Pickard, said: “R2 and R3 is a place where the city’s past meets the present. These low energy homes have been integrated into the park landscape, combining the foundation for climate resilience with homes that complement the diverse ways in which we live today and for generations to come.”
Designed to relate to local heritage buildings like The Tetley and Leeds Bridge House, Plots R2 and R3 are built using modern methods of construction whilst acknowledging the local historic architecture of arcades and pubs throughout the city.
Enriched by beautiful, glazed tiles that provide a resilient finish and weather gracefully, the designs feature tiered vertical façade hierarchy, rich brickwork, and deep window reveals for a sympathetic design in keeping with the craft heritage of Leeds.
The residential planning application follows the successful structural completion of the first 200,000 sq ft of grade A office space and 20,000 sq ft of retail space on the site in February and the start on site of a new seven-storey, commercial building in May.
Alongside the residential planning application Vastint has also submitted proposals for a multistorey car park which will serve the occupants of Aire Park’s new commercial developments. The development will include 433 parking spaces along with a secure ground floor cycle hub with 516 spaces, locker provision, and bike wash / service stations.
Vastint is targeting to complete the delivery of Aire Park by 2032, at which point the area will be home to over 11,000 workers and up to 3,000 residents, all of which will be centred around an expansive, eight-acre public park, one of the largest new city centre green spaces in the country.