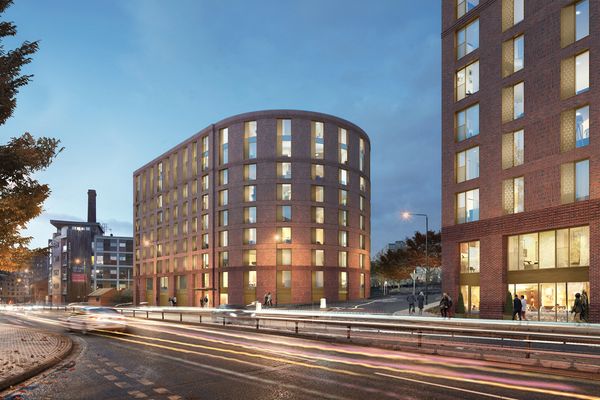Planning secured for major new residential scheme in Leeds




Plans to build a major new residential development consisting of 345 apartments for the private rented sector (PRS) in Leeds city centre have been given the go-ahead.
The scheme, by York based development company S Harrison, will see four buildings, ranging from seven to nine storeys, built on two parcels of vacant land between East Street and Ellerby Road.
Designed by Leeds architecture practice Carey Jones Chapman Tolcher, the development will offer a wide range of high quality one, two and three bedroom apartments, complete with car parking and cycle storage facilities, as well as residents’ facilities and commercial space.
After the planning decision was deferred last October, S Harrison made several modifications to the development, including more than doubling the number of affordable homes in the scheme and increasing the number of electric vehicle (EV) charging points.
Every apartment in the development will also benefit from full height glazing and a mix of façade treatments, with the buildings fronting onto East Street featuring a red brick and those at the rear of the site clad in a stone-coloured brick to complement neighbouring buildings.
A widened pedestrian footpath will run along East Street including a redirected cycleway. There will also be a green central courtyard, in addition to public open space complete with 41 new trees and a landscaped public right of way.
Gavin Douglas, from S Harrison, said: “We have worked closely with planning officers on the design of this scheme for several years, as well as hosting presentations with Leeds Civic Trust, public groups and the neighbouring St Saviour’s Church. We have listened to the comments of members and created a high-quality development that fits with the site’s surroundings and complements the extensive regeneration that has taken place nearby.
“The scheme is specifically designed to frame the view of the Grade I listed St Saviour’s Church from East Street and will be formed around a central courtyard and amenity space. It will offer a wide mix of apartments, including three bedroom homes that will appeal to families and those wanting to share an apartment, as well as improving pedestrian access around the site. A new pedestrian crossing on East Street will also significantly benefit this part of Leeds.
“Crucially, it will also form the final phase of regeneration that has transformed this part of East Street in recent years, on a brownfield site that has been allocated for residential development in the Aire Valley Leeds Area Action Plan for many years.”
Gavin added: “Our company has considerable experience in developing well designed, popular residential schemes throughout Yorkshire and beyond, ranging from smart apartments and affordable homes through to luxurious family houses. When this is combined with our background in construction, it means we understand how to viably deliver affordable homes on challenging sites.
“As a result, we have always had plenty of confidence in this location, which has benefitted from major investment and become a popular residential area in recent years, as well as being within easy walking distance of all Leeds city centre’s amenities.”
S Harrison has an outstanding reputation in the residential sector and has delivered several city centre schemes to date. The company won a prestigious industry award for the best refurbishment and extension of a listed building, for Groves Chapel in York city centre, which it transformed into a residential-led mixed use development. S Harrison was also behind the transformation of the Grade II listed Hunter House, which is just 120 metres from York Minster, into high quality apartments.
In Sheffield city centre, S Harrison created Peninsula, which is another prestigious medium rise residential development consisting of 98 apartments on Cross Bedford Street, just off Penistone Road, which is one of the main arterial routes into the city.
In 2018 the company completed work on another large-scale development in Leeds city centre on Blenheim Walk. The student accommodation scheme, known as Blenheim Point, consists of 180 en-suite bedrooms, divided into cluster apartments, over seven floors.