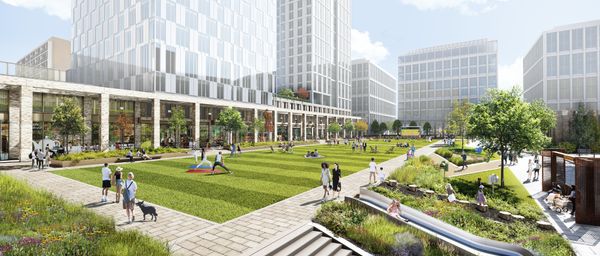Plans submitted for landmark mixed use scheme in Leeds




Plans have been submitted for a landmark new development in Leeds, which would create a vibrant community of new homes, offices, retail, leisure and community uses, as well as extensive green public open space within the emerging South Bank neighbourhood.
The proposals, brought forward by Caddick Developments, the Yorkshire based developer behind a number of other high-profile projects in the city, aims to create a green, attractive and sustainable neighbourhood, incorporating a new linear park along Sweet Street and a large central open space on a similar scale to Park Square.
The proposed development, located just off Meadow Road to the South of the city centre, would repurpose a large brownfield site, bringing up to 1,925 new homes (around 25% of Leeds City Council’s target for new city centre provision) to address housing needs in the city and help regenerate the area.
The masterplan, designed by award winning architects, SimpsonHaugh, will deliver new high-quality homes, including a mix of studios, 1, 2 and 3 bed apartments subject to planning approval. New office, retail, and commercial space – including around 650,000sq ft of Grade A office space targeting exemplar environmental credentials – would provide an economic boost to the local community and create provision for around 4,000 new jobs once complete, whilst supporting around 10,000 during construction. The overall scheme would help to bridge different parts of the city in the emerging South Bank district.
The brownfield site, which is located near to Meadow Road, Sweet Street and Jack Lane, has recently been used as a surface car park, but plans set out a vision to create a vibrant community, which further extends the city centre, and helps to improve connections with Holbeck. The development will showcase as its centrepiece a curated green space, with different areas within the scheme landscaped with native trees and plants, providing residents and members of the public with significant outdoor space to relax and socialise.
Myles Hartley, managing director said: “Our proposals for this site are incredibly exciting as we look to create a new community, significantly boosting housing provision within the expanding city centre. The development is designed to meet the highest environmental standards and our architects have worked to ensure that green, sustainable, open space plays a vital role in the overall plan for the area.
“We have worked closely with local partners and consulted with the community to create plans for a development everyone can be proud of. Leeds is our home city and we’re excited to be bringing forward proposals signalling a new chapter for this part of the South Bank.”
Plans have been put forward to Leeds City Council setting out the principle and outline plans for the development. If successful, this will be followed up by a more detailed ‘reserved matters’ application, to agree specifics. The development will comprise of around ten feature buildings, interwoven with new amenities and extensive green open spaces and landscaping accounting for around 50% of the overall site.