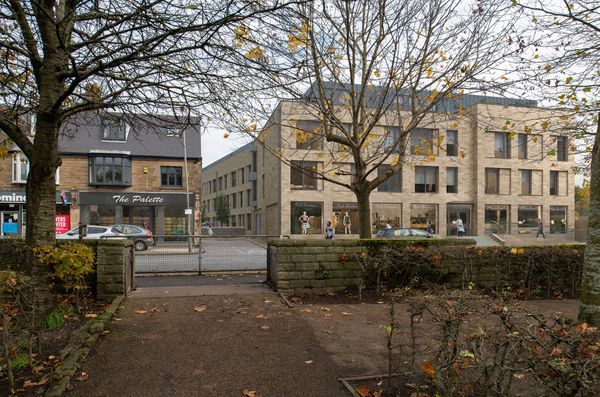Peak Architects reveal designs for new residential scheme




Hope Valley and Sheffield based company Peak Architects, has revealed design proposals to transform a former car showroom into a new retail and residential scheme in the heart of historic market town, Matlock.
Developed on behalf of landowner and developer, Clowes Developments (North West) Ltd, and in discussion with the Derbyshire Dales Planning Authority, Peak Architects’ mixed-use scheme will transform the site into 49 high quality one and two bed dwellings and ground floor retail units, including the refurbishment and conversion of an existing adjacent unit into two apartments. A number of the properties will also benefit from outside space, via terraces or gardens with additional access to a new landscaped central courtyard, private parking, bike storage and amenity space.
The proposed development, has been designed to retain and enhance the vitality and viability of Matlock town centre. From the outset, Peak Architects focus has been to create a scheme that acknowledges and makes reference to the town’s architecture and its local context. Great emphasis is placed on creating a contemporary structure with a simple palette that stands confidently with a strong sense of heritage quality.
The façades are a modern interpretation of the stone fronted buildings that align the high street and will be constructed of a durable, natural stone with standing seam cladding at roof level. The rear block will be clad using a complementary stone coloured brick, seamlessly tying the two buildings together. Detailed consideration was given to maximise the views across neighbouring Hall Leys Park and the Riber Castle landscape.
Peak Architects’ Paul Holden, states: “We’re delighted to be supporting Clowes Developments and that planning has been secured on this scheme. It respects and enhances the character and of this historic area through sensitive design and appropriate materials, whilst acknowledging its adjacency to the Matlock Bridge Conservation Area, given our expertise in heritage and conservation architecture.”
Marc Freeman, director of Clowes Developments (North West Ltd) adds: “We are delighted to have received planning consent for the development of residential and commercial use at the former Matlock Ford site. The development will be compatible with neighbouring land uses, lead to biodiversity enhancement, be flood resilient and incorporate measures within the apartments and communal areas to mitigate the effects of and adapt to climate change. We look forward to developing a high quality scheme with a local stone façade which will complement the traditional street scape along Causeway.”