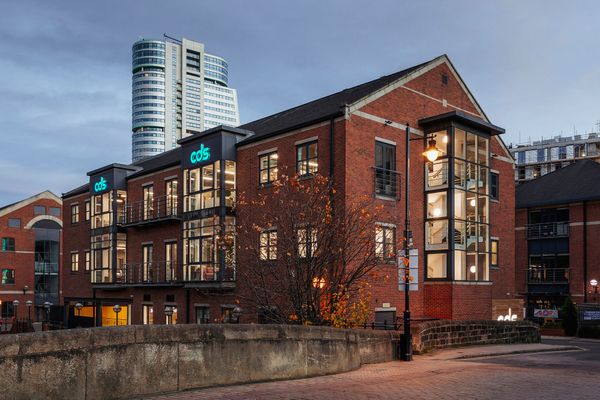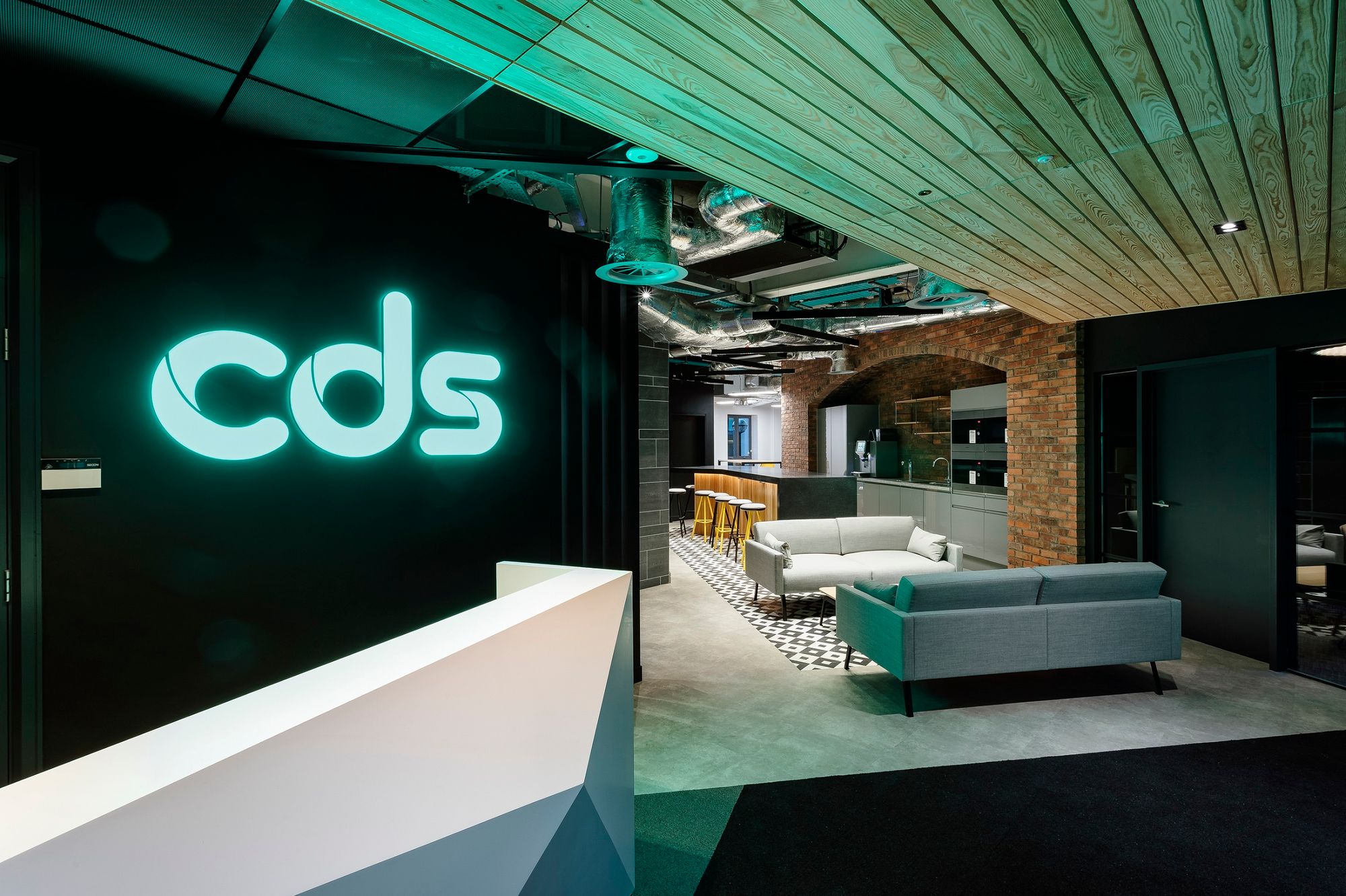CDS agrees 10-year lease on 11,000 sqft Leeds HQ – paving the way for ambitious growth plans





The three-storey waterfront property has undergone an £750,000 Cat-B transformation in a bid to provide an adaptable environment for the growing organisation – which counts the likes of Yorkshire Water, National Policing and Social Work England among its client roster.
Interior design and fit-out business Claremont managed the turnkey delivery of the six-month refurbishment, from the initial consultation to understand CDS’ needs, right through to the design and physical build.
Work included a ground up rebuild in co-ordination with the Bailie Group landlord refurbishment that included the removal of ceilings and installation of glass stairways, as well as extensive interior and exterior branding. Significant attention has been paid to the design aesthetics of the space including moss walls and the inclusion of cycle racks and shower facilities for those who run or ride to work.
Located just 500m from the Marshalls Mill base of recently-acquired SimpleUsability, the move will further foster collaboration and offer clients unprecedented access to its on-site behavioural research laboratories.
The space has been created in direct response to extensive research among CDS’ workforce, with a view to attract and retain leading lights among the digital, tech and print sector – while delivering true ‘wow factor’ for colleagues and clients alike.
“Our colleagues are immensely proud of the work CDS does, and they wanted an office that reflected the ground-breaking communications we provide,” explained managing director of CDS, Mark Gair.
“With Leeds accepted as a competitive and vibrant digital hub, we needed a HQ which reflected the forward-thinking, agile and challenging nature of our brand – as well as a place to welcome decision-makers from the likes of Ministry of Defence, the Cabinet Office and the inherited top brand B2C clients of SimpleUsability. Riverside House gives us the presence and environment we need both in terms of space and locality – and will benefit our colleagues and clients for years to come.”
Central to the move was a commitment to involve colleagues in the initial design brief. Claremont’s project team conducted extensive research and team interviews to understand the CDS community’s needs and inform the finished design.
Claremont account director, Patrick Ames, said: “This project has been a celebration of sociability, choice, agility and community from the beginning, and really shows the benefit of engaging employees in the design process. Our team really listened and responded to CDS’ particular wants and has created a distinct, well-equipped and feature-rich environment that can flex and adapt as the business continues to grow.
“The project has not been without challenges, particularly working within Covid-19 restrictions, but we still finished on time and to an exceptional standard, which we are hugely proud of. The end result really does speak for itself.”
Mark added: “Starting from a blank canvas, collaboration and flexibility were top of people’s wish lists – with a further significant investment in IT infrastructure has been central to demonstrating our commitment to not only accommodating, but encouraging, agile working and a fresh company culture.
“While some firms are looking to downsize, we’re doing the complete opposite. Our teams want an inspiring space which adapts to what they need from a workplace – and commute. Most of our colleagues either catch the train, run or cycle to work, so to find a blank canvas of an office, located just four minutes’ walk from the station, and right on the canal towpath, was ideal.
“Inside, we’ve dedicated the entirety of the ground floor to a multi-use social space, while creating over 40 separate working hubs – each designed to offer different settings in which to work, focus, meet and collaborate.”
